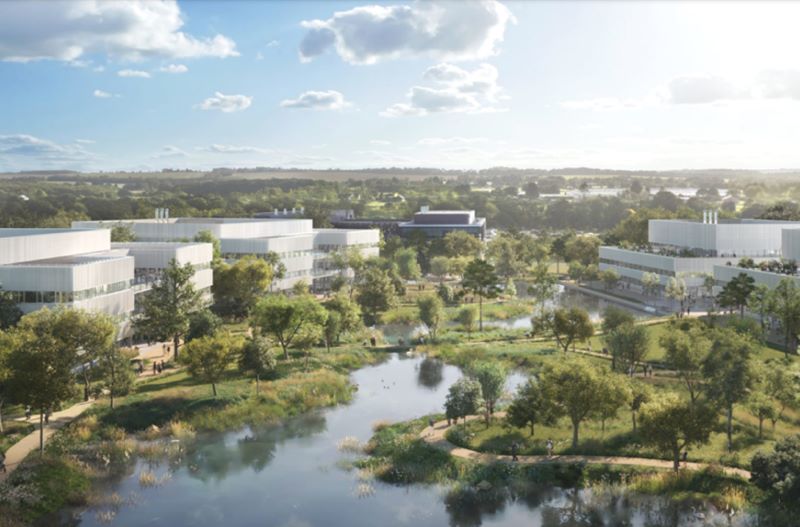Granta Park, Phase II is an ambitious project to develop three new buildings and a multi storey car park with a target of 32% improvement on building regulation guidelines for energy performance. The design will meet requirements for BREEAM Excellent, WELL Gold and Wired Score accreditation. The buildings are also designed to meet the thermal standards set by the LETI climate emergency design guide.
Our approach is to work collaboratively with the wider project team in order to fully understand, discuss and deliver on the client’s requirements. We conducted an options study at the start of the project, which involved exploring key requirements such as lifetime uses, loadings, vibrations requirements with sustainability at the forefront of the design.
Our sustainability study included 7 different options for the building, providing embodied carbon calculations for each option. Regular shared meetings were held with the client and the design team to ensure that designs were always aligned with the teams needs. Our goal was to identify high level feasible options that maximise sustainability, building footprint, and geometry, while minimising the use of materials. We worked with the wider team to promote sustainable design appropriate to the client’s needs and support an economic design. We considered various options including CLT/Glulam design, steel frame, concrete frame with maximised GGBS/PFA and post tensioned tendons along with cement free concrete piles.
Glanville have completed Stage 3 design for all three buildings and the multistorey car park and are in the PCSA period with the contractor. As per our typical approach to the project, our design was internally reviewed from an independent design team to ensure a maximum sustainable and economic design.
Throughout the project, our focus has always been on creating a design that is durable and flexible, with the goal of prolonging the building’s life and usefulness. We did this by considering future proofing options, and providing knock out panels and soft spots, which were discussed at the early stages of the design. Health and Safety, construction techniques, site access, and servicing requirements are always considered within our design to suit a project and the wider campus. With our vast experience at the park, we understand the requirements and have provided the client with a design that compliments the park and buildings that are located at the park.
